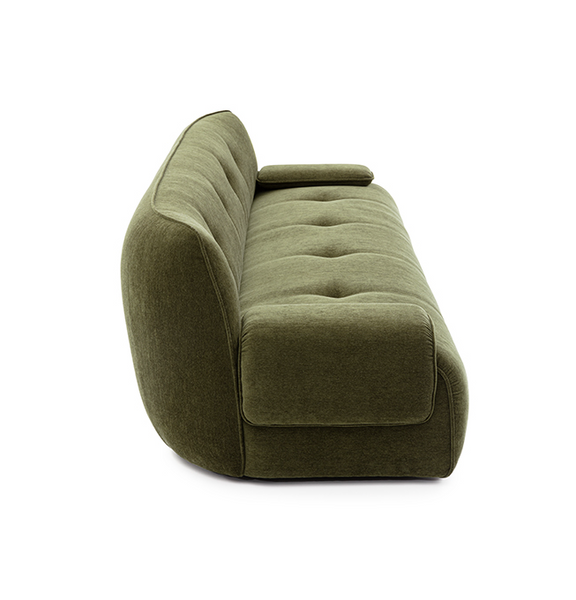
Big Furniture Ideas for Small Space Interiors
We look to Europe in search of big ideas for today's smaller urban spaces because let's face it, they've been dealing with much smaller spaces than us in the US and their product design has followed suit. While the average size of a studio apartment in Manhattan is 550 square feet and the typical one-bedroom is 750 square feet, that number is rapidly dropping as developers petition to make units smaller and smaller. And it is no longer just a Big Apple problem. Take a look at the average US apartment size as new construction is built 10% smaller than the previous decade.
We've seen this phenomenon first hand in the Bay Area. Often times, a customer with a new lease in hand starts with the floor plan as a reference to solve particular design dilemmas given not only the size, but the layout of the interior. Take this typical 600 square foot San Francisco Studio for example at about 600 square feet.
Specifically, we'll focus on the living room although we are excited to have
space-saving wall beds in the Trade Source collection.
Before we proceed to the Living / Dining space here is a quick look at the versatile wall bed collection available now with design consultations and renderings available upon request. email us to learn more.
One of our favorite ways to design a versatile and functional living space is with the Innovation Living sofa bed collection. Combine a compact folding sofa, either with arms or without, that doubles as a guest bed, with a pair of chairs that also fold to either become an ottoman, a single sleeping space, or a chaise for the sofa! Head spinning from that run on sentence?
With this sofa bed collection you can comfortably sit four, and even sleep three! If you don't plan to entertain so much, but still prefer a versatile sitting area with the possibility of stretching out, the Playground sofa is the perfect space-saving solution. The Playground sofa has movable backrests where you can either sit like a normal sofa, move the headrest to the end as a daybed, or remove them altogether for a 45" wide sleeping surface. If you double back to the layout within which we are working, you can alternate the backrests to have one face the living room, while the other faces the kitchen.
 For those of you who prefer to have an actual table to eat at, an extension table is the obvious solution. But in this case, we don't have enough room to expand, nor do we need the extra seating space. Instead, we place a simple round glass dining table with a minimal chrome base surrounded by some super comfortable dining chairs. Pro tip - chrome legs reflect the colors in the room fading into the surroundings and lightening the look and feel of the space while providing a work / eating surface.
For those of you who prefer to have an actual table to eat at, an extension table is the obvious solution. But in this case, we don't have enough room to expand, nor do we need the extra seating space. Instead, we place a simple round glass dining table with a minimal chrome base surrounded by some super comfortable dining chairs. Pro tip - chrome legs reflect the colors in the room fading into the surroundings and lightening the look and feel of the space while providing a work / eating surface.
Last but not least, mount some modular wall shelves to stack your books and other objects in an interesting way while not taking up floor space.
With so many directions to go in, we've just outlined a straightforward and simplistic plan to get started. Have your own specific design dilemma? Reach out and show us what you're working with! email us to learn more. Ciao for now.









